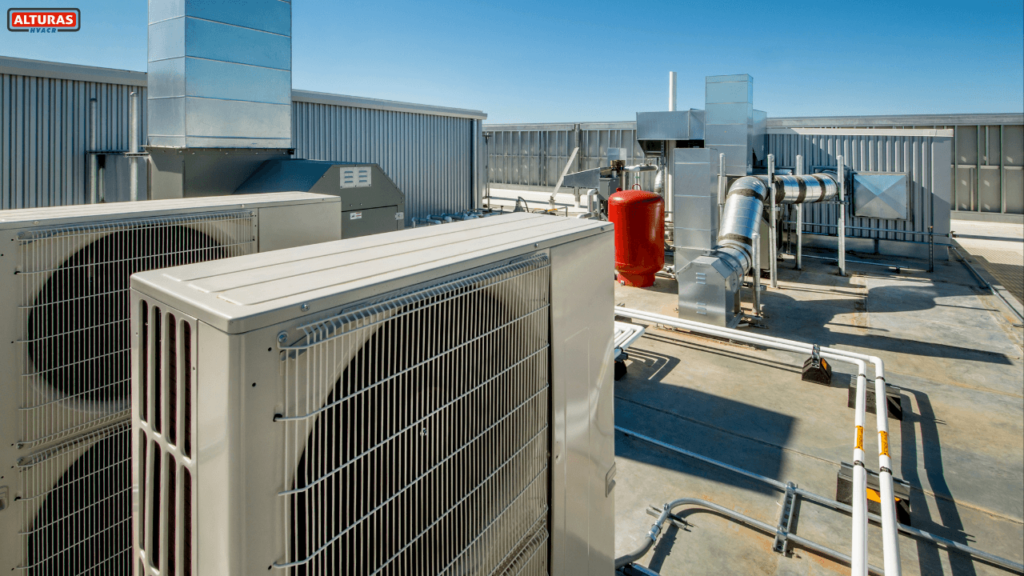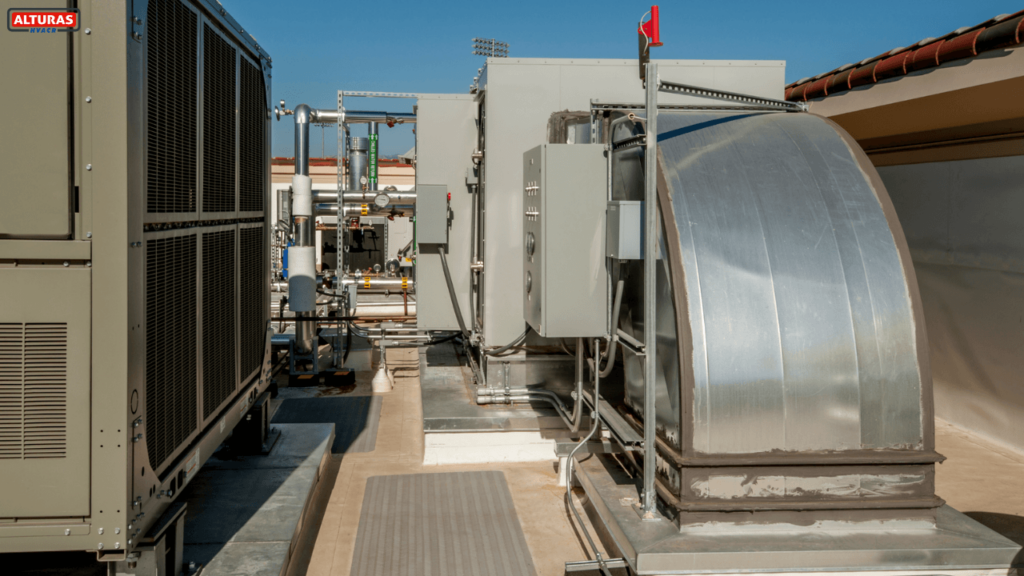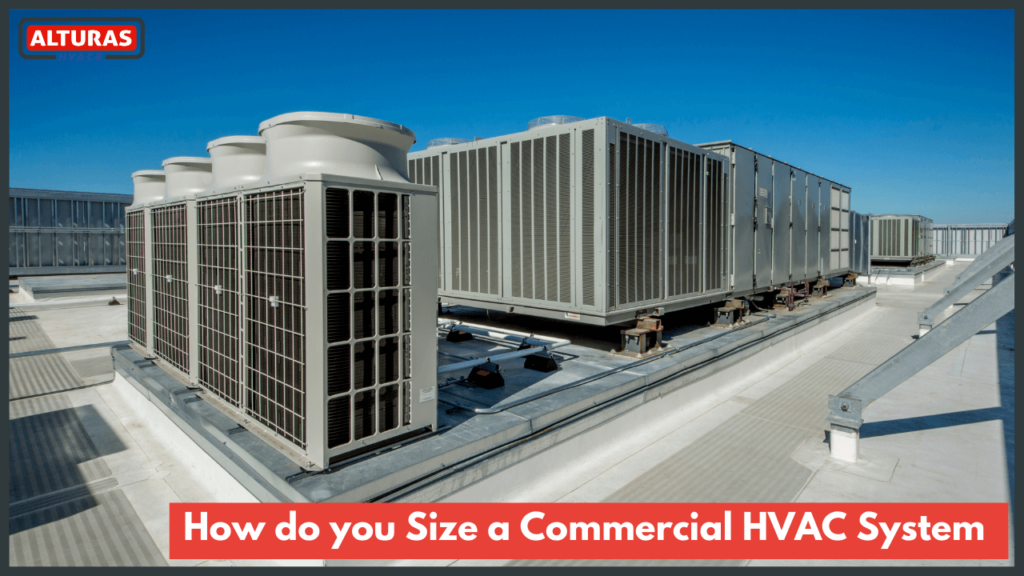Commercial HVAC systems are designed to provide efficient and effective heating, ventilation, and air conditioning to large-scale commercial buildings. These commercial buildings include educational institutes, office buildings, hospitals, and shopping malls. Proper sizing of these systems is crucial for optimal performance and energy efficiency. This also ensures that the building occupants are comfortable and healthy.
Sizing a commercial HVAC system involves a series of calculations and considerations that take into account the size of the building, the number of occupants, the climate, and other factors. In this article, we will explore how you size a commercial HVAC system and the important factors to consider.
Factors to consider before sizing a Commercial HVAC System

Before sizing a commercial HVAC system, you must consider factors such as:
- The difference between the outside temperature and your desired indoor temperature.
- The building design and the amount of insulation in the ceiling and walls.
- Average room size and the total number of occupants.
- Position relative to the sun (for example, is it in a shaded area?)
- Amount of lighting in the room (LED vs halogen)
- Activities in the area such as cooking or baths
HVAC sizes are measured in tons. Most commercial HVAC systems range between 2 tons for small buildings and 30 tons for very large buildings. A 1-ton HVAC can remove around 12,000 Btu (British Thermal Units) heat per hour. You will need to calculate the building’s cooling load to know the appropriate air conditioner capacity. The cooling load is the amount of heat the cooling system must remove from a building to maintain a comfortable temperature.
Moreover, a building’s cooling load depends on several factors such as building design, average external temperature, building orientation, and its purpose.
How to Size Your Commercial HVAC System
Calculate the square footage of the space you want to cool. If your ceilings are higher than eight feet tall, the following calculations may need to be done.
- Divide the square footage area by 500.
- Multiply the result by 12,000.
- Add 380 Btu for each building occupant, plus 1,200 Btu for each kitchen and 1,000 Btu for each window in the space.
- Convert the result from Step 4 to tons by dividing it by 12,000.
- This final number will indicate the HVAC system size you will need for your building.
Other HVAC Sizing Considerations
Other HVAC sizing considerations include:
- Application: Is the space an office, restaurant, grocery store, or retail outlet?
- Square Footage: What is the size of the space to be heated or cooled?
- Building Type: Is the space a single-story building, multi-story building, warehouse, or another building type
- HVAC Equipment Type: Does the building use gas or electric heat? Will it be a water-cooled or an air-cooled system?
- What material are the inside and outside walls made of?
- What are the roof and floors made of?
- What is the insulation level between walls?
- What kind of windows does the building have?
- How many people will work in the space?
- What types of electronics, lights, and plants are present?
How Professional Commercial HVAC Sizing Helps?

Your air conditioner must be accurately sized in order to reach its optimal energy efficiency and performance level. An undersized system won’t cool sufficiently and will work overtime in an attempt to compensate. This decreases the life expectancy of the system. Moreover, an oversized system will cycle on and off frequently, causing temperature swings and hot and cold spots, leaving behind excess humidity, and wasting energy.
A professional heating and cooling technician can accurately determine your optimal commercial A/C size. It is always recommended to call an HVAC professional at your place who can size a commercial HVAC system for your place. Alturas HVAC professionals in Los Angeles are well-known and trustworthy commercial HVAC contractors. Our HVAC company is experienced in providing HVAC equipment installation, repair, and maintenance services. We have professional and trained HVAC technicians who can do accurate sizing for your HVAC after determining the important factors.
Our team ensures that your equipment remains long-lasting and doesn’t malfunction every now and then. Call Los Angeles HVAC contractors right away to size a commercial HVAC system for your desired area

