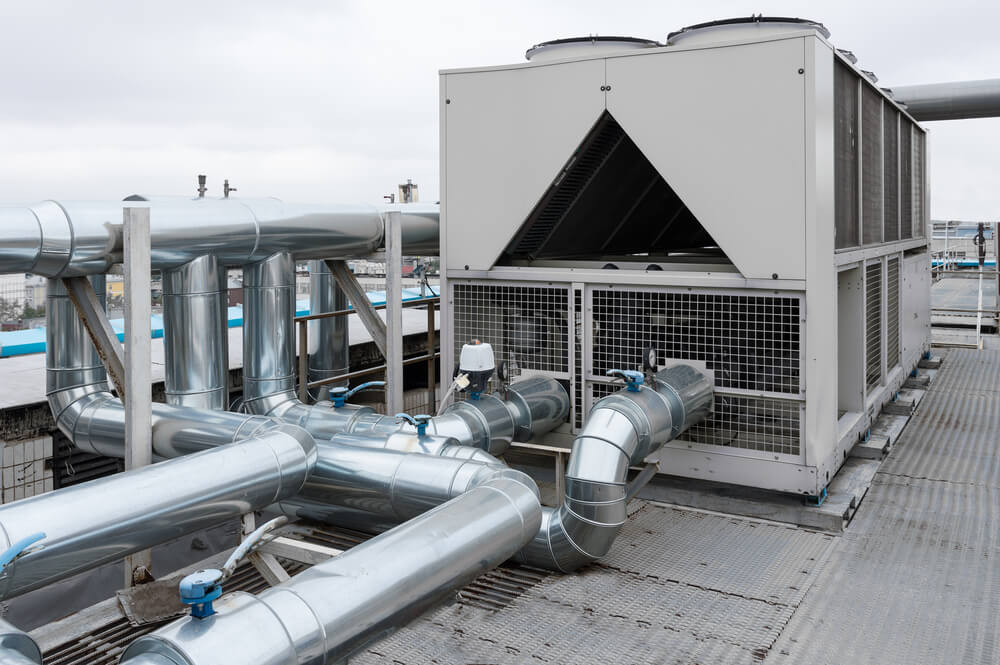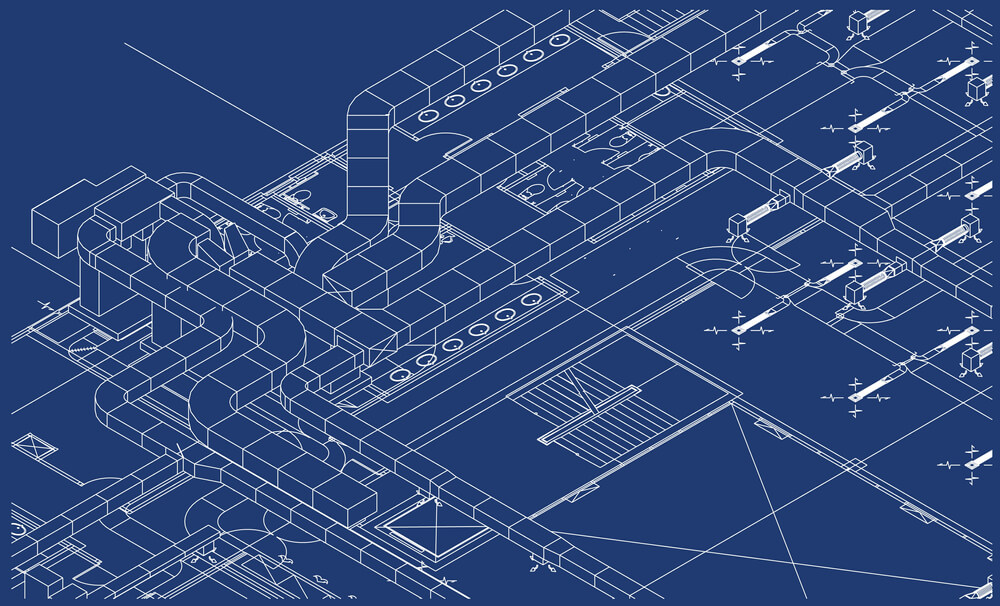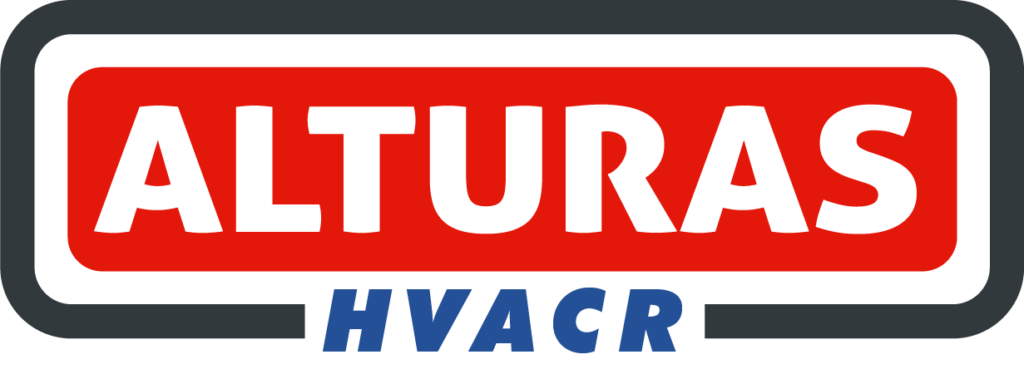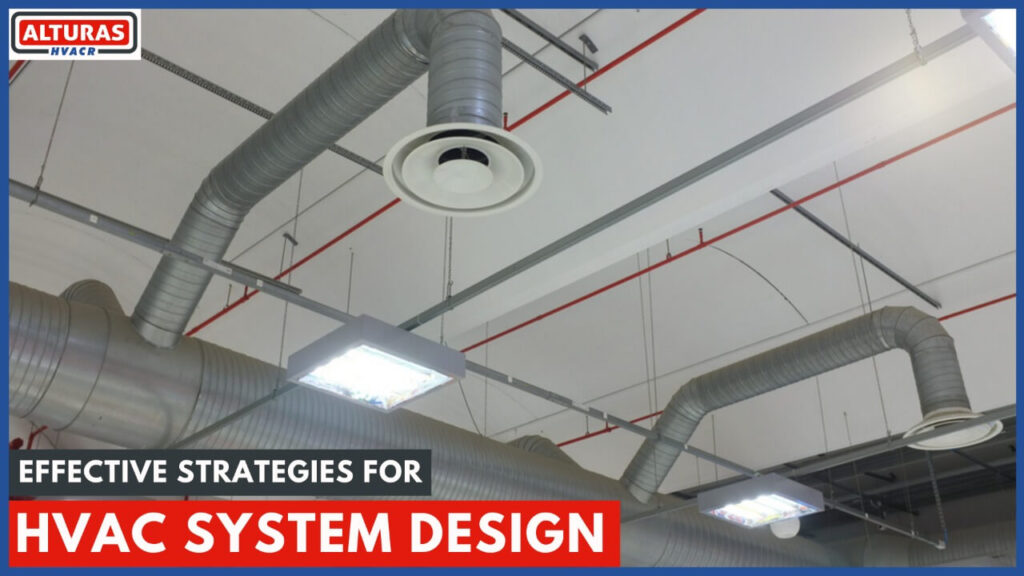The pursuit of energy-efficient buildings majorly involves the combination of a lot of strategies and systems. All of these systems may include many factors like architectural enclosure, lighting, domestic water heating, vertical transportation, and HVAC. When the HVAC system is concerned the loads come mainly from five sources:
- The building envelope (heating and cooling)
- Lighting (cooling),
- Occupancy (cooling),
- Equipment for programmed use (cooling)
- Ventilation (heating and cooling).
Keep in mind that the ventilation load is a function of maybe the number of individuals that are occupying in that space or the mechanisms that are necessary in order to control contaminant concentration and introduction to the space.
Majorly in most of the climates of the eastern and southwestern regions of the United States, if you minimize the outside airflow would save a lot of energy when the outside air is either warm, humid, or very cold. The major control of ventilation rate determined by occupancy that is referred to as demand-control ventilation that is a common energy conservation strategy, particularly for all those spaces that have intermittent dense occupancy. Procedures for implementing demand-control ventilation are detailed in ASHRAE Standards.
No matter if you are replacing an old HVAC unit on an existing commercial property or building on your property, you will have to plan for the design of your cooling and heating systems. That is because your HVAC design can either break or make your building’s air quality and indoor comfort. It will also affect other points such as operational costs, energy efficiency, and the productivity of your tenants and employees.
Written down below are some useful tips on creating a suitable HVAC system design that will provide your employees with a comfortable working environment throughout the year.
Five strategies for improving the performance of building systems

Here are the major 5 strategies that you may incorporate in order to improve the performance of your building system;
1. You may reduce the load and the duty for the system.
2. Always make sure that you use all the available environmental resources such as thermal for your HVAC systems.
3. You can also improve the effectiveness of the components of the HVAC system.
4. Always try to improve and control and functional coordination of all the components.
5. Offset system energy input with renewable energy sources.
How to Design an HVAC System
Usually, your HVAC system design may include three basic steps:
- Calculating heat loss and gain
- Selecting equipment
- Designing duct runs
For each of these written steps in designing any HVAC system, you will always see that there is a linked technical manual that is always provided by the Air Conditioning Contractors of America (ACCA). The ACCA technical manuals are so widely accepted that some of these design steps are commonly referred to by the name of its manual.
- Step one in designing an HVAC system would be conducting a room-to-room heating and cooling load calculation. This is generally done by any certified HVAC contractor or even a mechanical engineer after your builder has provided the proper details and a set of plans by using relevant software tools.
- Step two in the HVAC design process would be to select the proper size system with the help of Manual S®. Underdeveloped systems would not help in providing enough heating in order to provide comfort on colder winter days. All these oversized systems would increase costs unnecessarily and would not be able to perform properly just because of the reason of short cycling when the system is extremely large for your house and swiftly reaches the desired temperature.
- A properly sized system would run a lot longer, which would put less strain on the entire equipment. The HVAC system repeatedly turns on and off, by reducing unit productivity and ease.
- In case you are using any compact ducted indoor units, only then there will be a third step which is proper duct design. Well, duct design is achieved just by following the procedures in Manual D® for constant pressure and CFM flow and then Manual T ® that is for the termination in order to select register grilles. All these duct designs can be tricky and bad design may lead to comfort problems as well.
Basics of Efficient HVAC Design

When we talk about designing HVAC systems, a lot of manufacturers are shifting to energy-efficient models as well as design methods. Well, the fact is that a lot of factors would go into designing an effective HVAC system, and we will focus on all those elements. You will have to read this one carefully and consider taking these tips on the basics of efficient HVAC design. You will have more insight into designing an HVAC system, as well as understanding what to look for while you are purchasing a new HVAC system.
Load Handling Efficient HVAC design air conditioning
In order to design the best HVAC system, you always have to consider the load handling capacities of the system. In regard to HVAC systems, being fully loaded would actually mean that the HVAC system can function to its highest output capability. This can also be thought of as peak productivity. Nevertheless, while you are designing the perfect HVAC system, it would be considered as a best practice to think that most HVAC systems do not work to their maximum capacity a lot of the time. So, it is frequently only required that the HVAC system work to meet all the heating and cooling requirements of the building or space it is actually in.
Therefore, in case you design the HVAC system to be somewhat oversized, it can always work to meet the needs of the space while you are not working to full capacity or overworking itself. Therefore, it would increase its overall efficiency.
Architecture Consideration
Another most important element of proper HVAC design is to consider the entire building itself. The whole structure of your building or room in which the HVAC has to be installed would play a huge rule in the whole designing of the best system for that particular area. First of all, you have to consider the whole building. Moreover, all the other factors such as ventilation, spacing for ductwork, building materials as well as sunlight that is entering the entire building should be taken into account as well. It would not be possible to design an efficient HVAC system if you do not first consider the building itself.
Sizing
Sizing is also one of the main and fundamental factors that you must consider when it comes to designing an effective HVAC system. In case you oversize the whole system, it would be very much less effective in its function and will. Consequently, it could also result in a costly energy bill and could cause damage or issues with the HVAC system itself.
An entire system that is very small can obviously not properly heat or cool any area and will work ahead of its capability. This may result in a lot of issues as well as concerns. In order to determine the correct size for the HVAC system, you will have to take into account the size of the space and the entire building itself.
Energy Efficiency
Last but not the least, you can not have an efficiently designed HVAC system if you do not have energy efficiency. Which would mean that using parts in the whole design and building of the system that is completely energy efficient. Some of the major parts such as the chiller, condensing boiler, heat pump, and coils are all available in energy-efficient versions as well. They can come together in order to create an overall energy-efficient HVAC system no matter what size or type of building you are in.
Impact On Building Energy Performance Goals
Always remember that employing high-performance HVAC equipment in combination with whole building design may result in considerable energy savings. Typically, a 30% reduction in yearly energy costs can be achieved easily with a simple payback period of about three to five years. And, if the payback limit is extended further to seven years, the savings can be about 40%. These figures can apply to buildings that offer conventional comfort for instance 70°F in winter, 76°F in summer.
In case your comfort zone is further extended with the help of natural ventilation and air movement in summer, and through lower air temperatures in winter that can be made possible by highly-insulated and, consequently, somewhat warmer wall and window surfaces, even though the higher savings can be accomplished.
For instance, a typical office building minimally complying with the ASHRAE Standard 90.1 might use 75,000 Btu/sq.ft./yr. The goal for many federal buildings is 50,000 Btu/sq.ft./yr. A highly energy-efficient building using conventional comfort could have an energy use of 40,000 Btu/sq.ft./yr. or even less. A building designed and operated with extended comfort strategies might only use 20,000 to 30,000 Btu/sq.ft./yr.
Nevertheless, note that highly energy-efficient design utilizing high-performance HVAC equipment may require more effort and more collaboration from the design team than a conventional, progressive approach.

